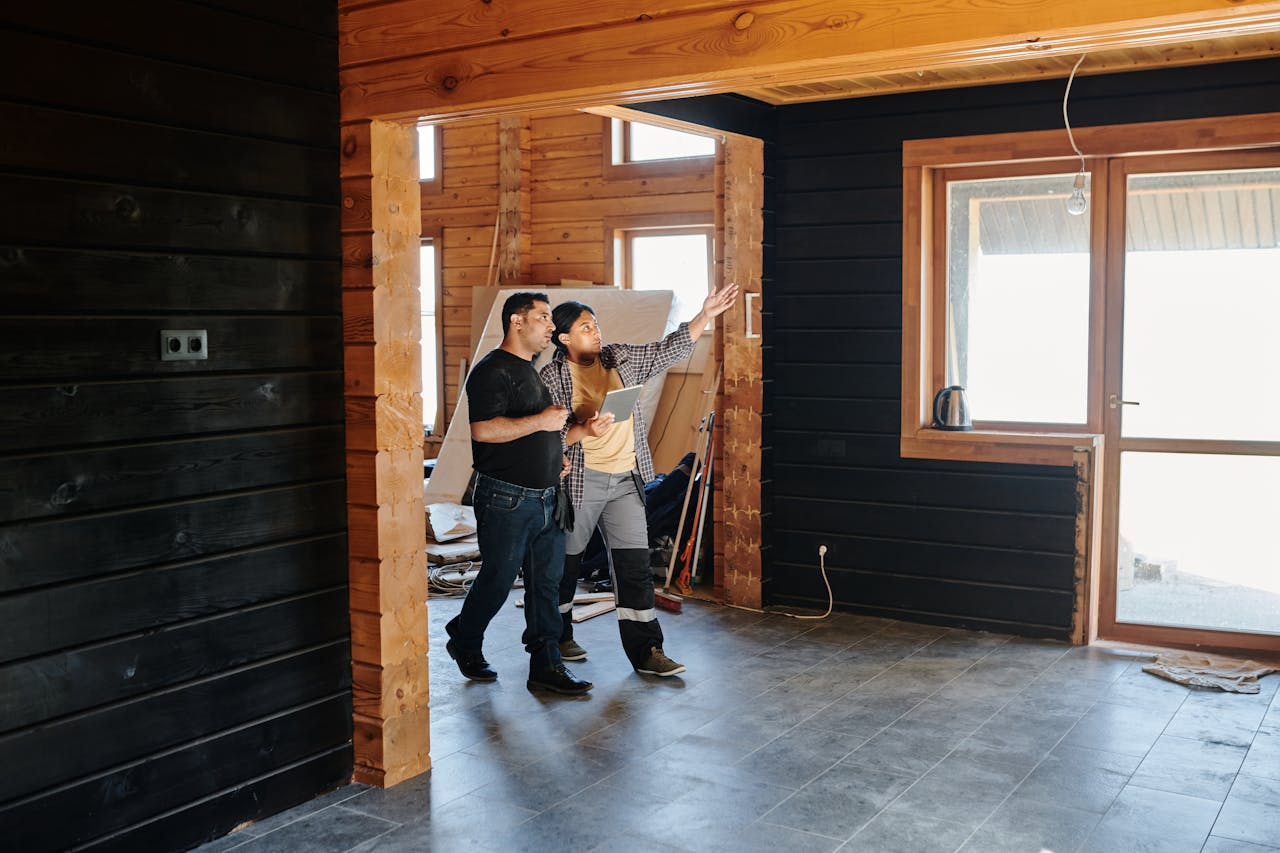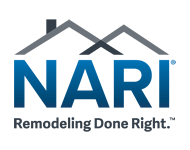
Creating an inclusive environment is a must in today’s world, where equality and accessibility are increasingly prioritized. Adapting spaces for accessibility not only complies with legal requirements but also exhibits a commitment to welcoming everyone, regardless of their abilities. Learn all about the key design considerations in remodeling spaces for universal use.
Understanding the Need for Adapting Spaces for Accessibility
Adapting spaces for accessibility transcends mere convenience; it embodies a philosophy of inclusiveness. This concept acknowledges the diverse range of human abilities and strives to ensure that environments are welcoming and functional for everyone.
In an increasingly diverse society, this approach is not just about providing access but also about respecting and valuing the differences among us. It’s a move toward a world where architectural and design barriers are systematically broken down, paving the way for universal participation and independence.
Lighting and Visual Aids
Proper lighting and visual aids are imperative in spaces designed for accessibility. Adequate, evenly distributed lighting reduces glare and shadows, which is necessary for individuals with visual impairments.
Features like large print labels and contrasting color schemes on signs and switches enhance visibility and comprehension. These adaptations aid those with visual impairments and improve the overall environment for all users.
Entryways and Doorways
Beyond the standard issue of width, entryways and doorways should consider other elements like thresholds that are flush with the ground to avoid tripping hazards. Visual indicators or contrasting colors can be beneficial for those with visual impairments.
Automated or easy-to-open doors enhance usability for those with limited strength or dexterity. Thoughtful design in these areas is not just about accessibility but also about creating a welcoming entrance for all, reflecting the inclusive spirit of the space.
Flooring and Pathways
In addition to the physical aspects, it is important to consider the sensory experience of flooring. Materials should minimize noise, which can be overwhelming for those with auditory sensitivities.
In larger spaces, clear visual cues, such as different color pathways, can aid in navigation, especially for individuals with cognitive disabilities. These considerations ensure that the environment is physically accessible, comfortable, and navigable for people with a variety of sensory and cognitive needs.
Kitchen and Dining Areas
The layout of these areas should promote social interaction, with spaces designed to be flexible and accommodating for all users. Elements like varied seating options, including adjustable chairs and tables, cater to different needs and preferences.
Kitchen lighting plays a crucial role, too, with adjustable lighting options that can cater to varying visual needs. The goal is to create a kitchen and dining area that is functionally accessible but also a space where everyone feels included and comfortable to interact and engage with others.
Bathrooms: Safety and Comfort for All
Enhancing the safety and comfort of bathrooms also involves considering the layout to allow sufficient maneuvering space for wheelchair users. When adapting spaces for accessibility, non-slip tiles are a must to prevent accidents, and adjustable mirrors serve people of different heights and abilities.
Here, too, thoughtful lighting, including soft, glare-free options, can be particularly beneficial for individuals with light sensitivity. The aim is to create a bathroom environment that is not just accessible but one that promotes independence and dignity for all users.
Technology and Automation
Beyond basic automation, integrating environmental control systems that allow users to adjust settings such as temperature and lighting with a simple voice command or a smartphone app adds a layer of convenience.
Smart sensors can help monitor water usage or detect falls, providing an extra layer of safety. These technological enhancements are about empowering users, giving them control and independence in their living spaces.
Emergency Preparedness
In terms of emergency preparedness, it’s vital to make sure that emergency exits and safety equipment are accessible and easy to use for everyone, including individuals with disabilities.
This includes audible alarms with visual indicators, clear signage in large print and Braille, and accessible escape routes. Regular drills and training can also help ensure everyone is prepared for an emergency situation.
Maintenance and Upkeep
Maintaining accessibility features is key to their long-term functionality. Regular checks and repairs of ramps, lifts, and automated systems are necessary. Keeping pathways clear, ensuring signage remains visible and legible, and promptly addressing wear and tear prevent small issues from becoming significant barriers.
Sustainable and Eco-Friendly Practices
Aligning accessibility with environmental sustainability can be achieved through thoughtful design and material selection. Using sustainable, durable materials for ramps or flooring ensures longevity and reduces environmental impact.
Energy-efficient lighting and automation systems improve accessibility and contribute to a greener footprint. Integrating green spaces and using eco-friendly practices in maintenance further enhances this alignment.
Outdoor Spaces
When adapting outdoor spaces, consider auditory and visual elements that enhance the experience for those with sensory sensitivities. Features like sensory gardens with various textures and fragrances can be therapeutic and enjoyable.
Adequate shading and resting areas are also important to provide comfort for everyone, especially those who may tire easily or need to avoid prolonged sun exposure. The goal is to create outdoor spaces that are physically accessible, sensory-friendly, and relaxing for all users.
Partnering with the Right Professionals
When undertaking a project focused on adapting spaces for accessibility, partnering with the right professionals can make all the difference.
If you need to temporarily relocate during the renovations or are moving in after the remodeling, selecting a moving company that understands the nuances of accessibility is key. A company with a strong track record in handling moves for accessible spaces, All Season Movers, can be an invaluable partner. They offer comprehensive moving and storage services, specializing in both residential and commercial relocations.
These experts not only assist in the physical moving process but also provide insights into the best practices for setting up a space that is both accessible and functional. Their expertise and commitment to providing top-notch services at reasonable rates make them an ideal choice for those seeking a reliable partner to make their spaces accessible and functional.
Final Thoughts: A Commitment to Inclusivity
Adapting spaces for accessibility is not just about meeting legal requirements; it’s about promoting an inclusive society where everyone has equal opportunities to thrive. Consider these design elements in your next remodeling project, and you will contribute to a world that celebrates diversity and ensures that everyone has access to comfortable, safe, and functional spaces regardless of their abilities.











