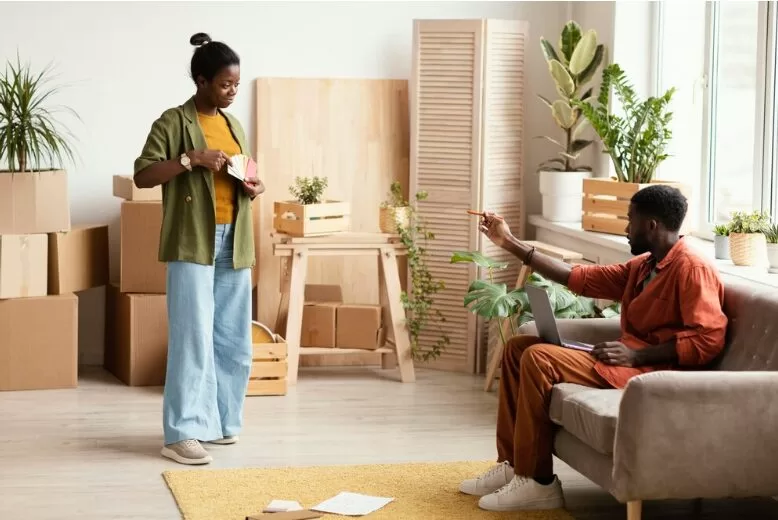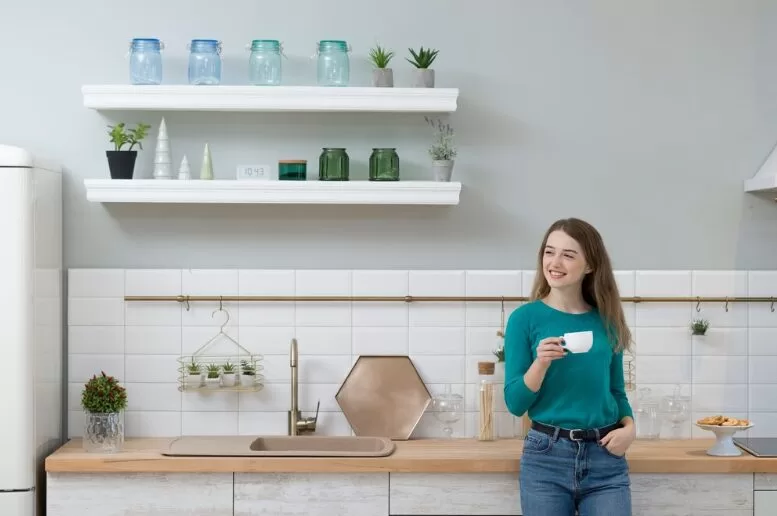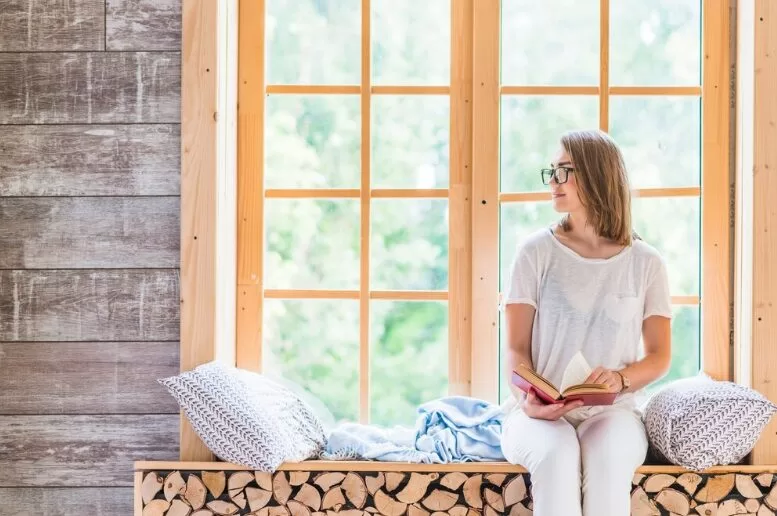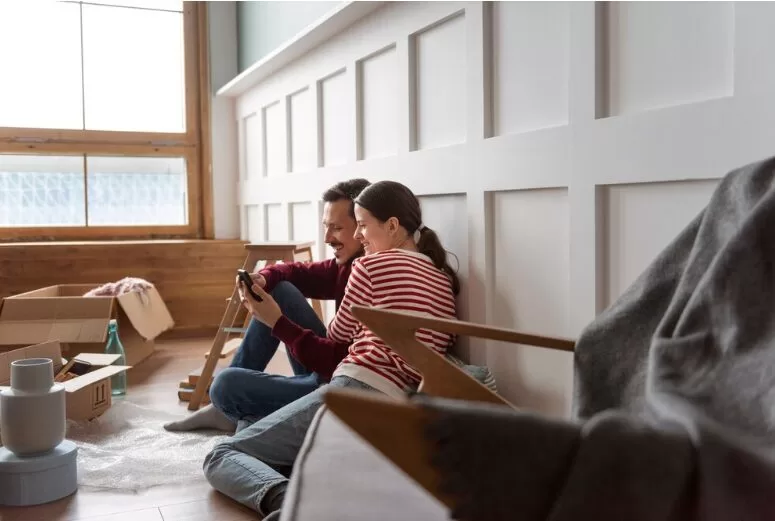
Renovating your home to maximize space is a rewarding project that can transform your living environment. Whether you’re looking to increase functionality, create a sense of openness, or simply make your home more aesthetically pleasing, these renovation tips will help you achieve your goals. From opening up your floor plan to optimizing specific areas like the kitchen and bathroom, these strategies will ensure that you make the most of every square foot.
Open Up the Floor Plan
One of the most effective ways to create a sense of spaciousness in your home is to open up the floor plan. Knocking down non-structural walls can merge smaller rooms into larger, more versatile spaces. This approach not only makes your home feel larger but also allows for better movement and interaction within the space. When opening up the floor plan, consider soundproofing walls to ensure privacy and noise control. Soundproofing can be achieved by adding extra insulation, using sound-dampening materials, or installing specialized drywall.
Utilize Vertical Space

We only have so many closets and horizontal areas for storage. If you want to make the most out of a space, it’s time to build up. This might mean walls of your garage, adding more shelving to your closets and cabinetry, or even adding a shed in your yard with more vertical space.
Remember that your ceiling and walls can only hold so much weight without proper anchors. Installing these correctly can open your home to countless new spaces to store things.
Multi-Functional Furniture
Investing in multi-functional furniture is another smart way to maximize space. Pieces like sofa beds, extendable dining tables, and ottomans with storage can serve dual purposes, reducing the need for additional furniture and freeing up valuable space. Look for furniture that can be easily reconfigured or stored away when not in use, such as fold-out desks or nesting tables.
Create Built-In Storage Solutions
Built-in storage solutions are ideal for creating a seamless, uncluttered look while maximizing space. Custom-built shelves, cabinets, and benches can be tailored to fit your specific needs and the dimensions of your rooms. For example, you can install built-in benches with storage in your dining area or create a custom entertainment center that houses your electronics and media.
Maximize Natural Light

Natural light is good for mental health, can make a space feel larger, and can boost creativity when you’re looking for where to add storage to your home. Consider increasing the size of your windows or simply replacing them with new ones with a better seal.
If you want to make a space feel more natural, beyond the beautiful sunlight, another tip is to use natural colored wood around windows. Look at different window sill wood trim styles to find a color and grain that will go with your home. Simply connecting your space to the outside world with a natural material like wood can take it to another level.
Opt for Sliding Doors
Sliding doors are an excellent space-saving alternative to traditional hinged doors. They require less floor space to operate and can be used in various areas of your home, such as closets, bathrooms, and even as room dividers. Sliding barn doors or pocket doors can add a unique design element while enhancing functionality.
Declutter and Organize

Decluttering and organizing are essential steps in maximizing space. Go through your belongings and get rid of items you no longer need or use. Invest in storage solutions like bins, baskets, and drawer organizers to keep your items neatly stored and easily accessible. Regularly declutter to maintain a tidy and spacious environment.
Rethink Unused Spaces
Take a closer look at any unused or underutilized spaces in your home and think about how they can be repurposed. Areas like under the stairs, corners, or even hallways can be transformed into functional spaces. For instance, you can create a cozy reading nook under the stairs, install corner shelves for extra storage, or set up a home office in a hallway alcove.
When rethinking unused spaces, consider the best way to waterproof a basement. A dry, well-insulated basement can be converted into a functional living area, such as a guest room, playroom, or home gym. Start by addressing any moisture issues with proper waterproofing techniques, such as installing a sump pump, sealing cracks in the foundation, and using waterproof paint on the walls.
Use Light Colors and Simple Designs

Light colors and simple designs can make a room feel larger and more open. Opt for a neutral color palette with shades of white, beige, or light gray to create a bright and airy atmosphere. Simple, minimalist furniture and decor can help prevent the space from feeling cluttered. Incorporate pops of color through accessories and artwork to add personality without overwhelming the room.
Optimize Kitchen and Bathroom Space Savers
The kitchen and bathroom are essential parts of any home, and making the most of these spaces is crucial. In the kitchen, consider installing pull-out pantry shelves, lazy Susans in corner cabinets, and magnetic knife strips to free up counter space. Use the insides of cabinet doors for additional storage, such as spice racks or hooks for utensils. An island with built-in storage can provide extra workspace and seating while keeping your kitchen organized.
In the bathroom, floating vanities and shelves can keep the floor clear and create a sense of openness. Over-the-toilet storage units or recessed medicine cabinets add storage without taking up floor space. Consider a shower-tub combo or a corner shower to maximize the available area. By incorporating these space-saving solutions, you can enhance the functionality and organization of both your kitchen and bathroom.
You Can Get So Much Out Of What You Have!
Maximizing space in your home requires a combination of smart design choices, creative thinking, and efficient storage solutions. By opening up the floor plan, utilizing vertical space, and incorporating multi-functional furniture, you can create a more spacious and functional living environment.
Built-in storage, natural light, and sliding doors further enhance the sense of openness, while decluttering and rethinking unused spaces ensure that every inch of your home is put to good use. Light colors and simple designs contribute to a serene atmosphere, and optimizing kitchen and bathroom spaces adds to the overall functionality of your home. With these renovation tips, you’ll be well on your way to creating a home that feels larger, more organized, and perfectly tailored to your needs. Follow these ideas, and check out KC’s Improvement for more inspiration.
Author Bio:
Sam Willis is a freelance writer that loves sharing his knowledge and expertise in residential and commercial real estate, as well as engineering and construction. He lives in Atlanta, Georgia where he enjoys spending time with his wife and researching real estate trends in his free time. Sam’s work as a freelance writer can be found on Building Product Advisor, a construction industry resource site.


